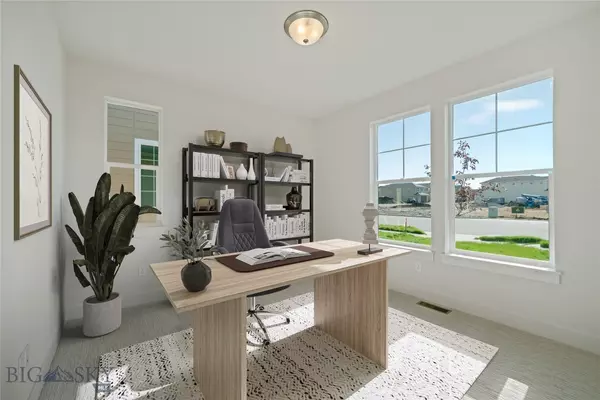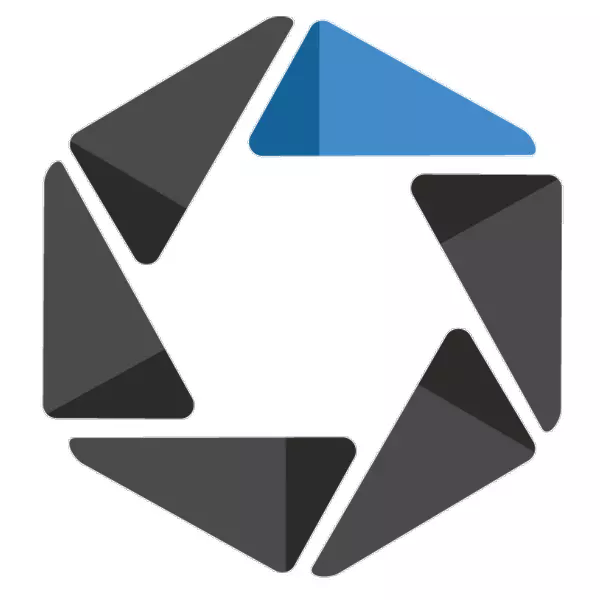1507 Gunslinger LN Belgrade, MT 59714
3 Beds
3 Baths
1,927 SqFt
Open House
Sat Nov 22, 11:00am - 2:00pm
UPDATED:
Key Details
Property Type Single Family Home
Sub Type Single Family Residence
Listing Status Active
Purchase Type For Sale
Square Footage 1,927 sqft
Price per Sqft $359
Subdivision Prescott Ranch
MLS Listing ID 406833
Style Craftsman
Bedrooms 3
Full Baths 2
Half Baths 1
Construction Status New Construction
HOA Fees $95/qua
Abv Grd Liv Area 1,927
Year Built 2025
Annual Tax Amount $6,000
Tax Year 2025
Lot Size 6,359 Sqft
Acres 0.146
Property Sub-Type Single Family Residence
Property Description
Step inside to discover a spacious, open floor plan that is bathed in natural light, creating an inviting atmosphere perfect for both relaxing evenings and lively gatherings. The thoughtful design offers flexibility with two or three comfortable bedrooms and 2.5 well-appointed bathrooms, providing ample space for family or guests.
The seamless flow from the interior living spaces extends outdoors to a private, covered patio. Here, you can truly unwind and relax after a long day while taking in the picturesque and unobstructed views of the rolling ranch property that borders the backyard. This serene backdrop offers a rare sense of peace and privacy, perfect for quiet mornings or evening gatherings.
Practicality meets perfection with the attached two-car garage, which is complete with plenty of extra storage space, ensuring a clutter-free and organized lifestyle.
This isn't just a house; it's a sanctuary designed for the way you want to live, offering comfort, convenience, and a view you'll love coming home to. Schedule a viewing today and experience the undeniable charm of your next home.
Location
State MT
County Gallatin
Area Belgrade
Direction Dry Creek to Cruiser to north on Butler creek, then left on Gunslinger. The house is the fourth house on the right.
Interior
Heating Forced Air, Natural Gas
Cooling Central Air
Flooring Laminate, Partially Carpeted
Fireplace No
Appliance Cooktop, Dishwasher, Disposal, Microwave, Some Gas Appliances, Stove
Exterior
Parking Features Attached, Garage, Garage Door Opener
Garage Spaces 2.0
Garage Description 2.0
Fence Picket, Wood
Utilities Available Electricity Connected, Fiber Optic Available, Natural Gas Available, Sewer Available, Water Available
Amenities Available Park, Sidewalks, Trail(s)
Waterfront Description None
Water Access Desc Public
View Farmland
Roof Type Asphalt
Building
Entry Level One
Builder Name Bates Homes
Sewer Public Sewer
Water Public
Architectural Style Craftsman
Level or Stories One
New Construction Yes
Construction Status New Construction
Others
Pets Allowed Yes
Tax ID 06-1010-35-2-19-15-0000
Acceptable Financing Cash, 1031 Exchange
Listing Terms Cash, 1031 Exchange
Special Listing Condition None
Pets Allowed Yes
Virtual Tour https://my.matterport.com/show/?m=nQaow8HWtyQ






